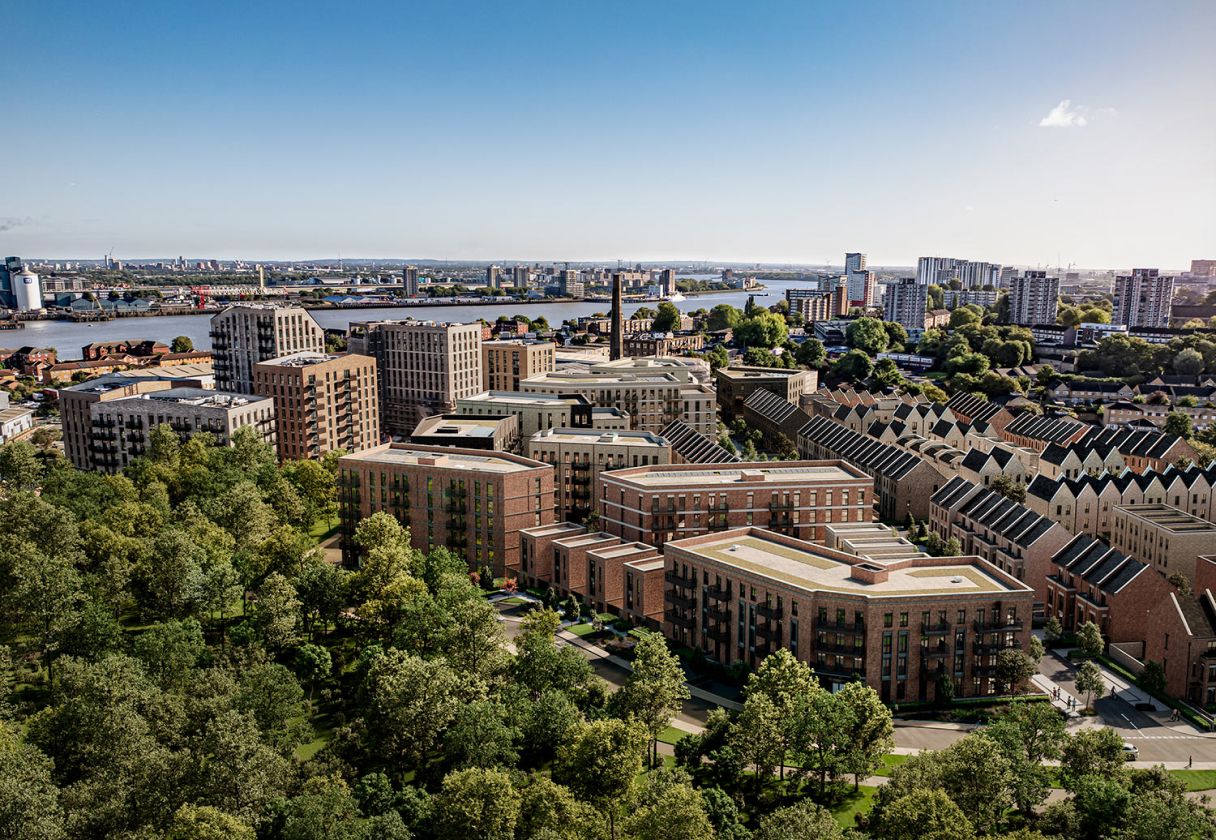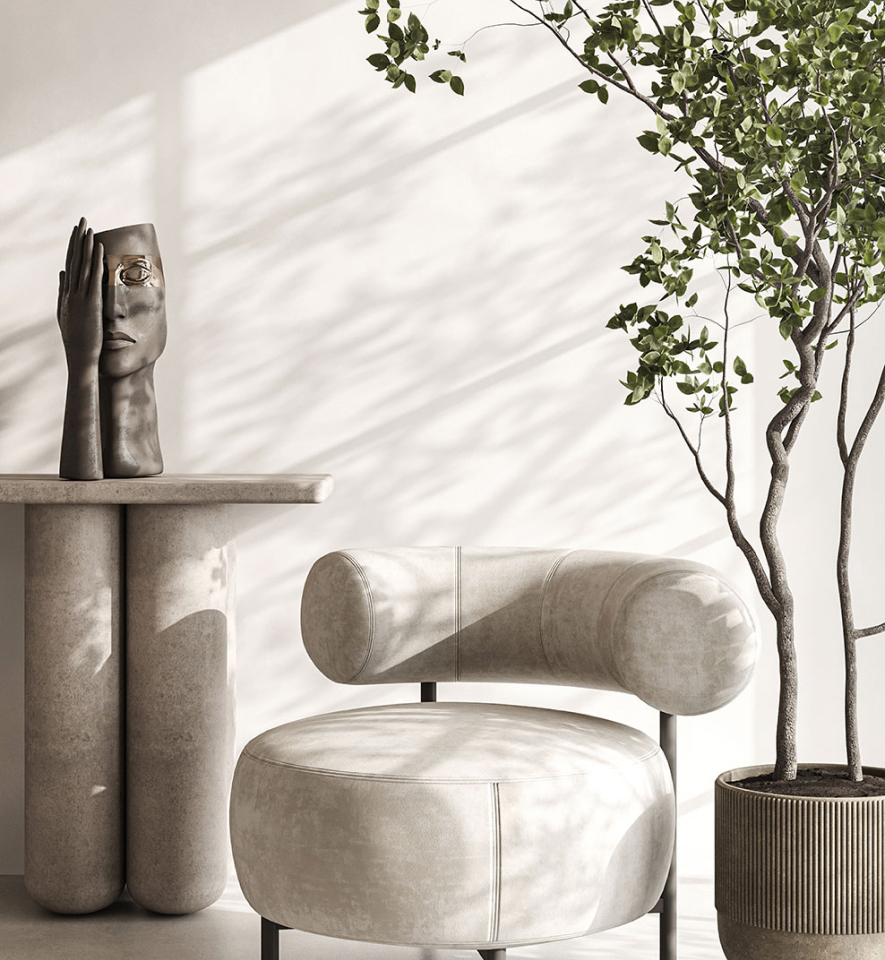
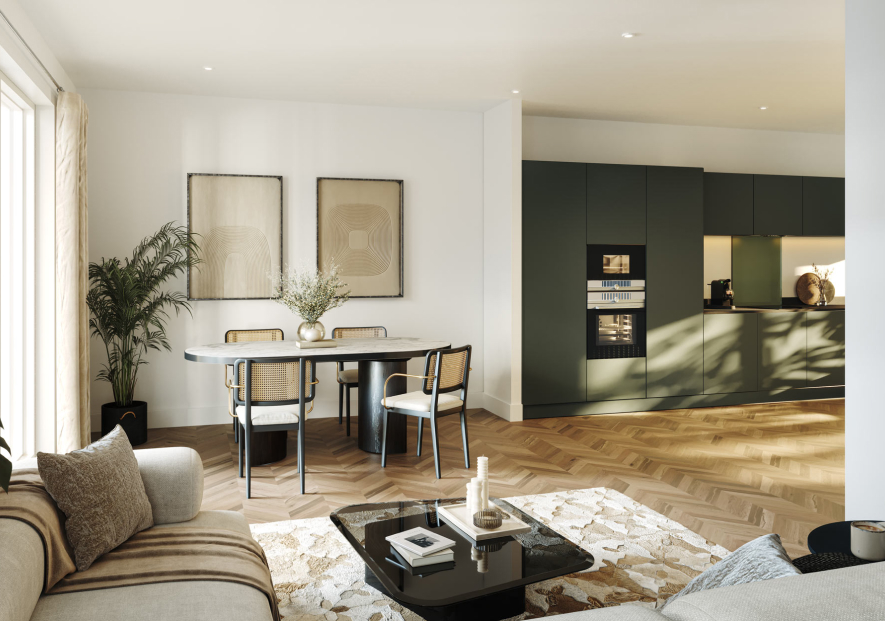
Breathe easy,
move freely,
grow happy.
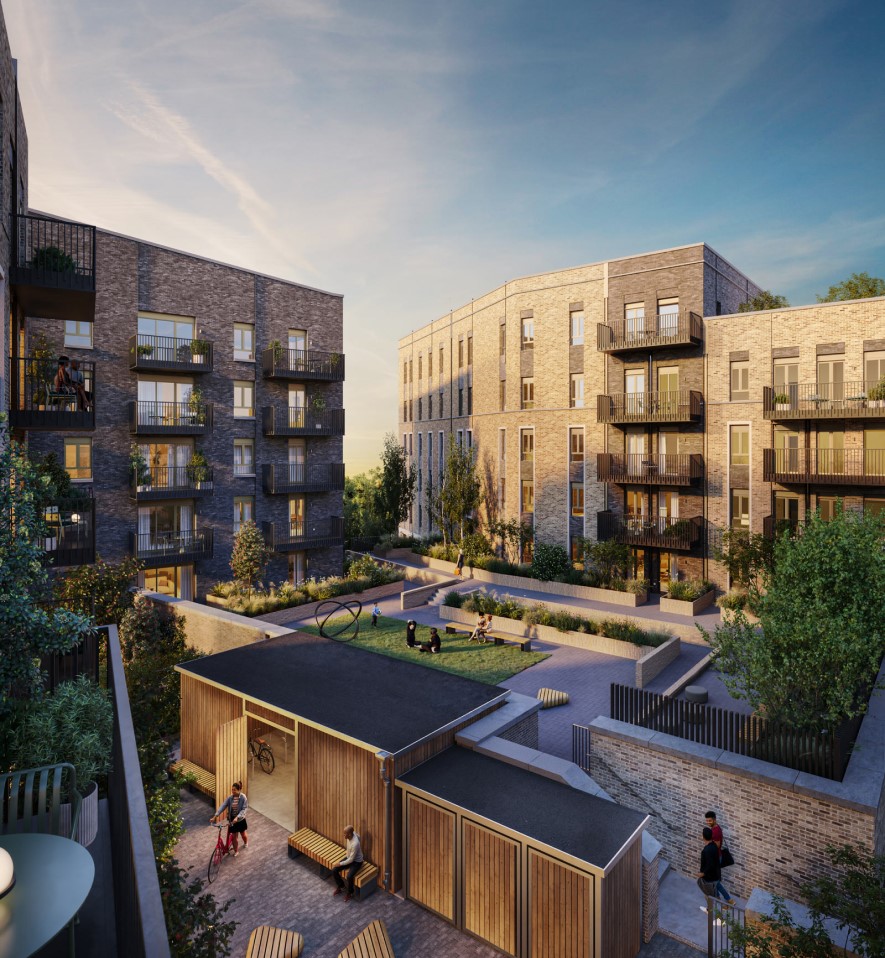
Marketing Suite Video (or other title)
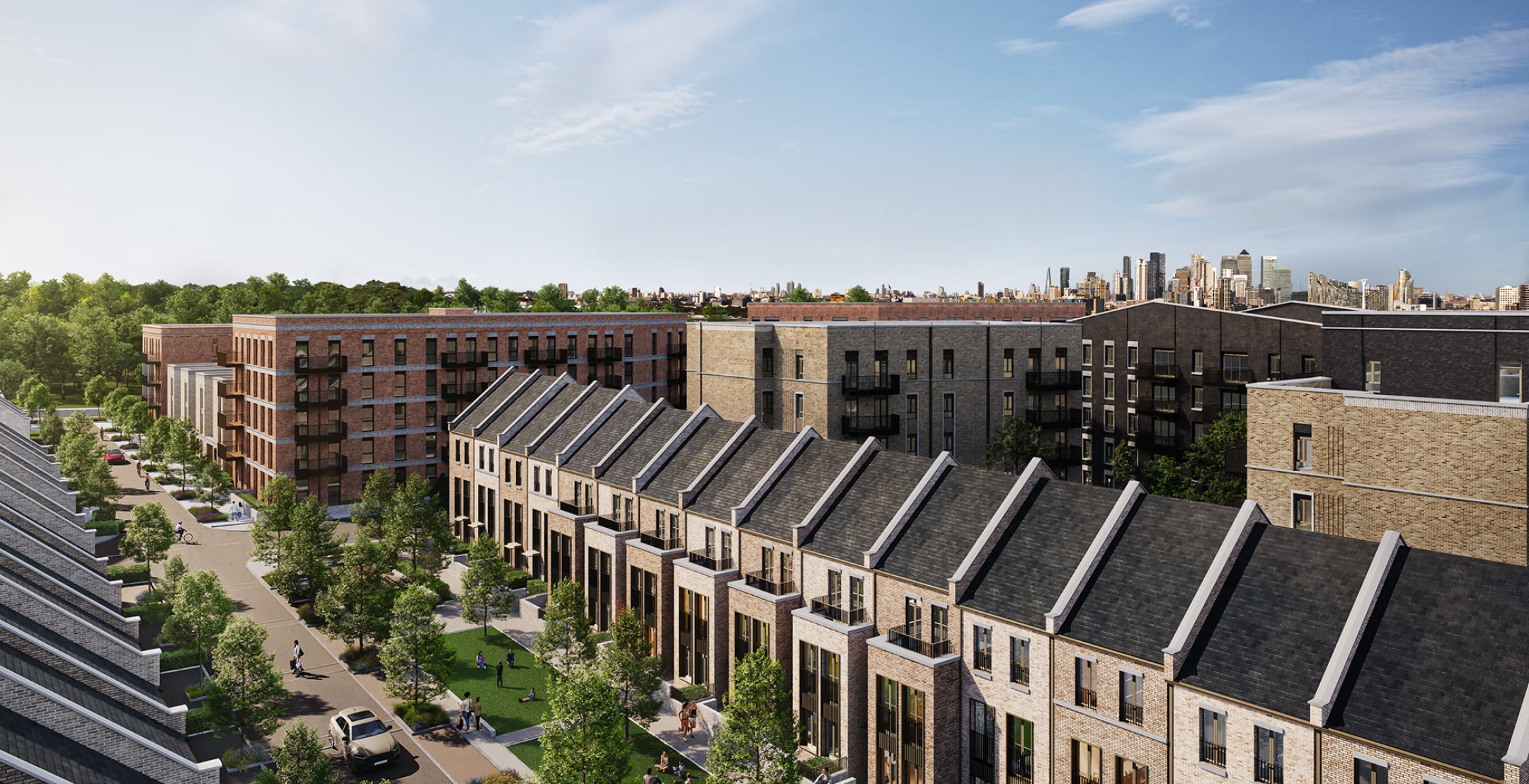
Let the light flood in
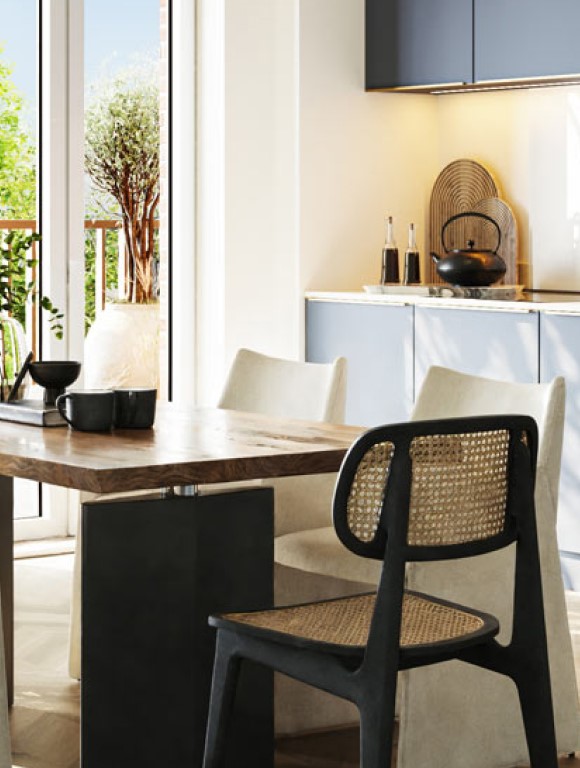
Let the light gently transform each space through carefully designed features.
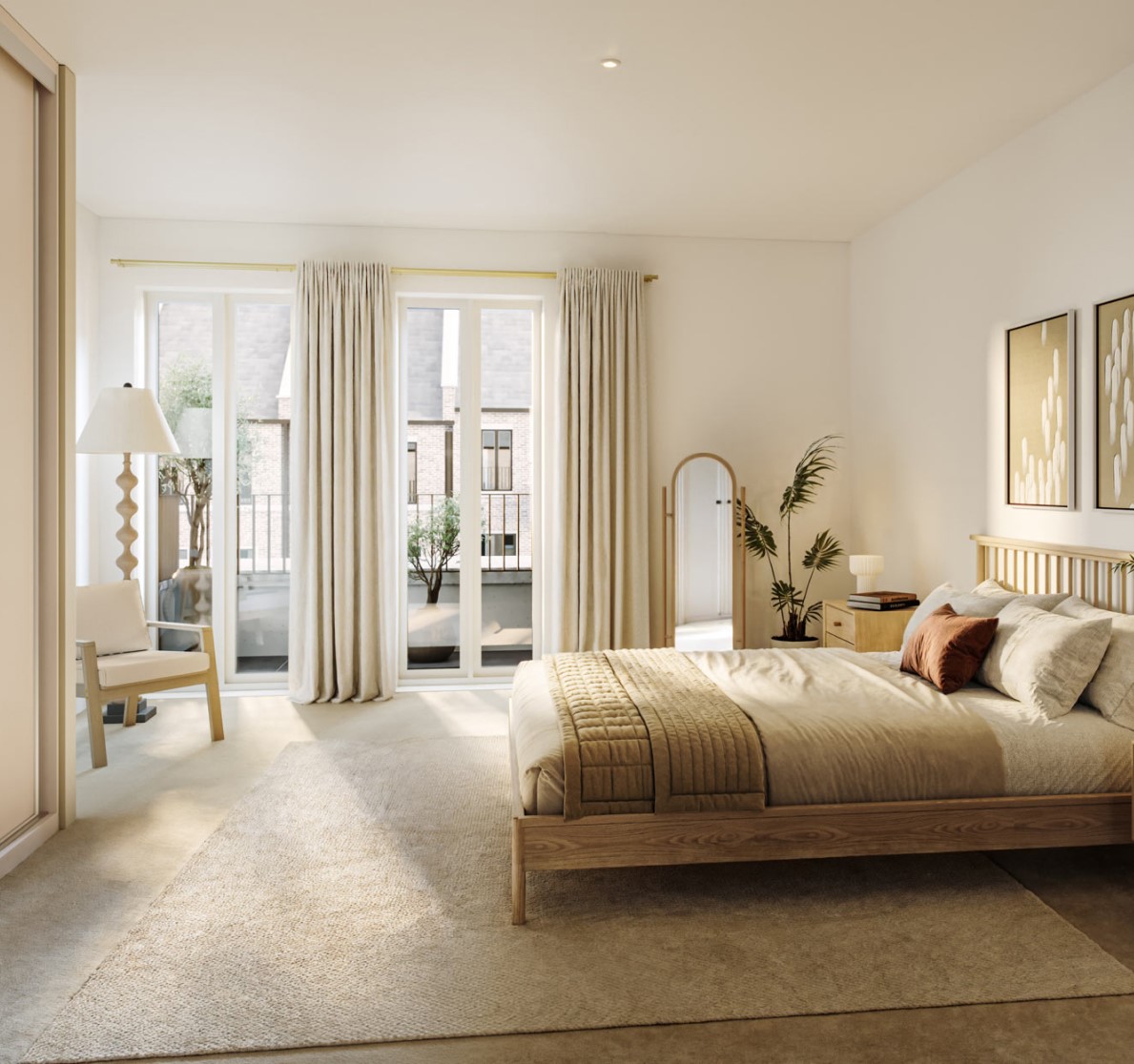
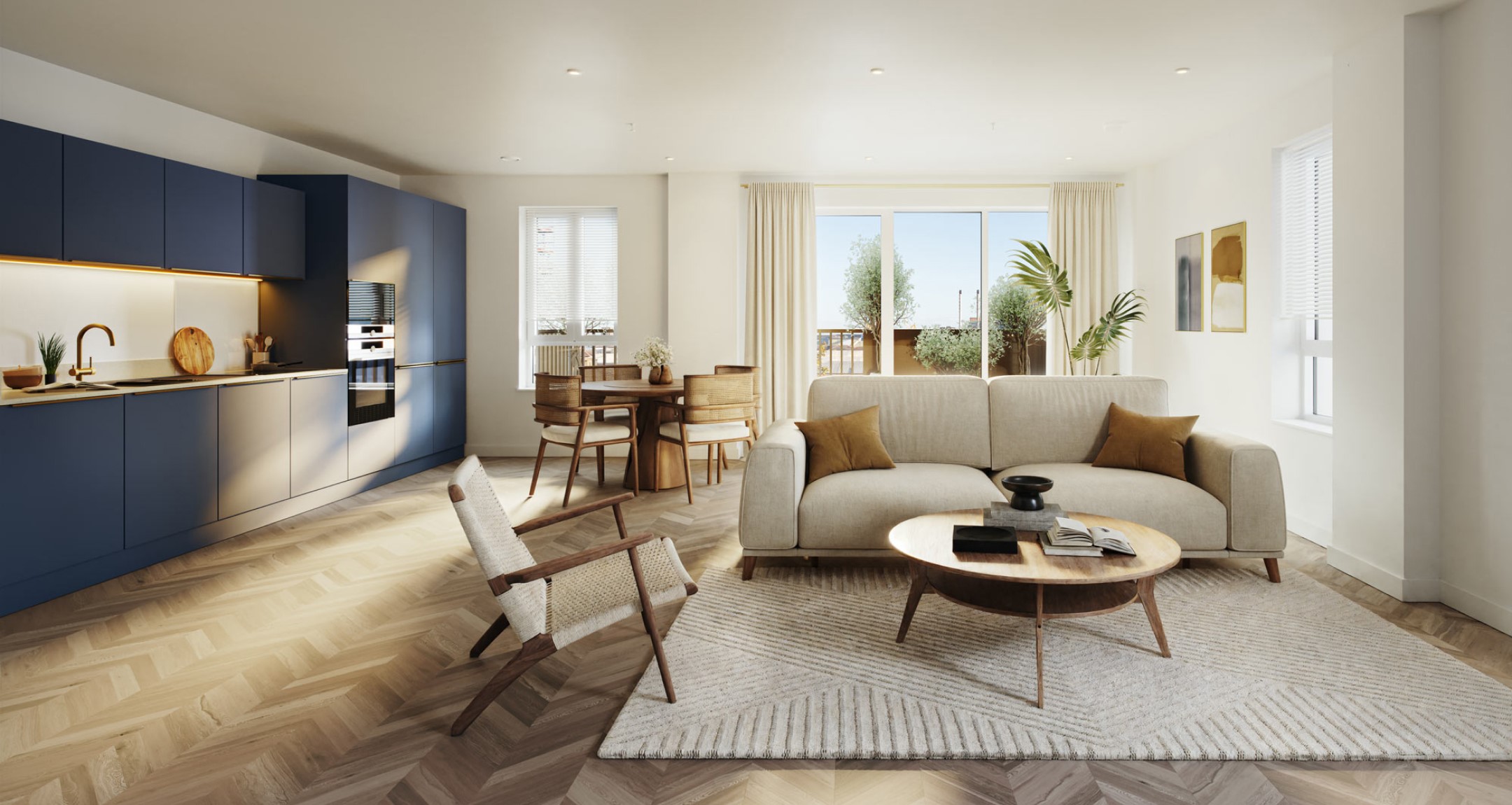
Interiors designed with care and you in mind.
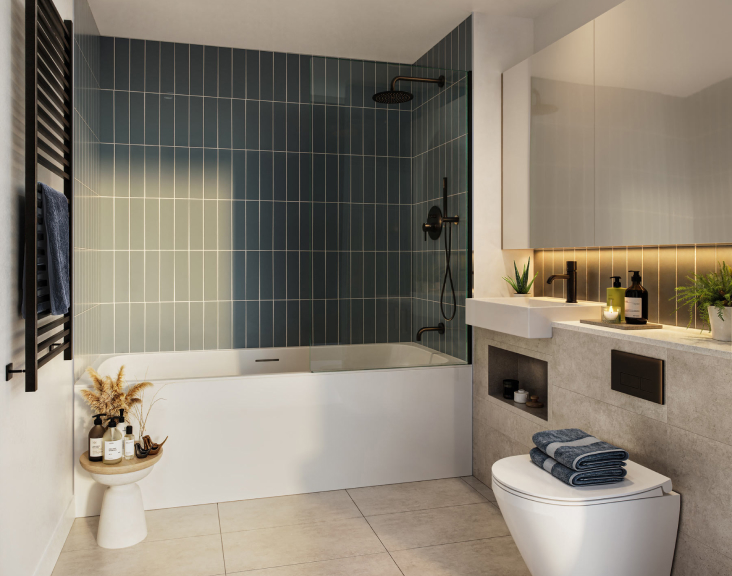
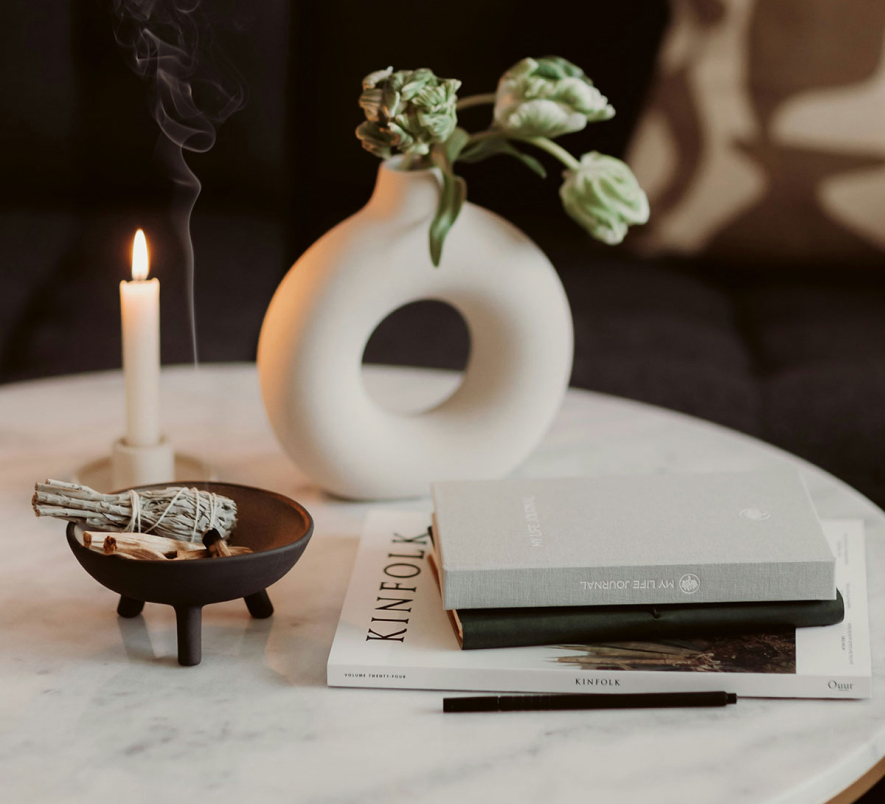
Vision from the Architect
Following from the success of Trinity Walk - which served as a blueprint for creating more sustainable, family-focussed neighbourhoods - Trinity Park’s environmentally friendly development plan and carefully considered spatial design ensure a truly positive impact in the area.
The introduction of landscaped communal spaces aims to enhance the economy and social-wellbeing of the community, creating a great place to live – both now, and well into the future.
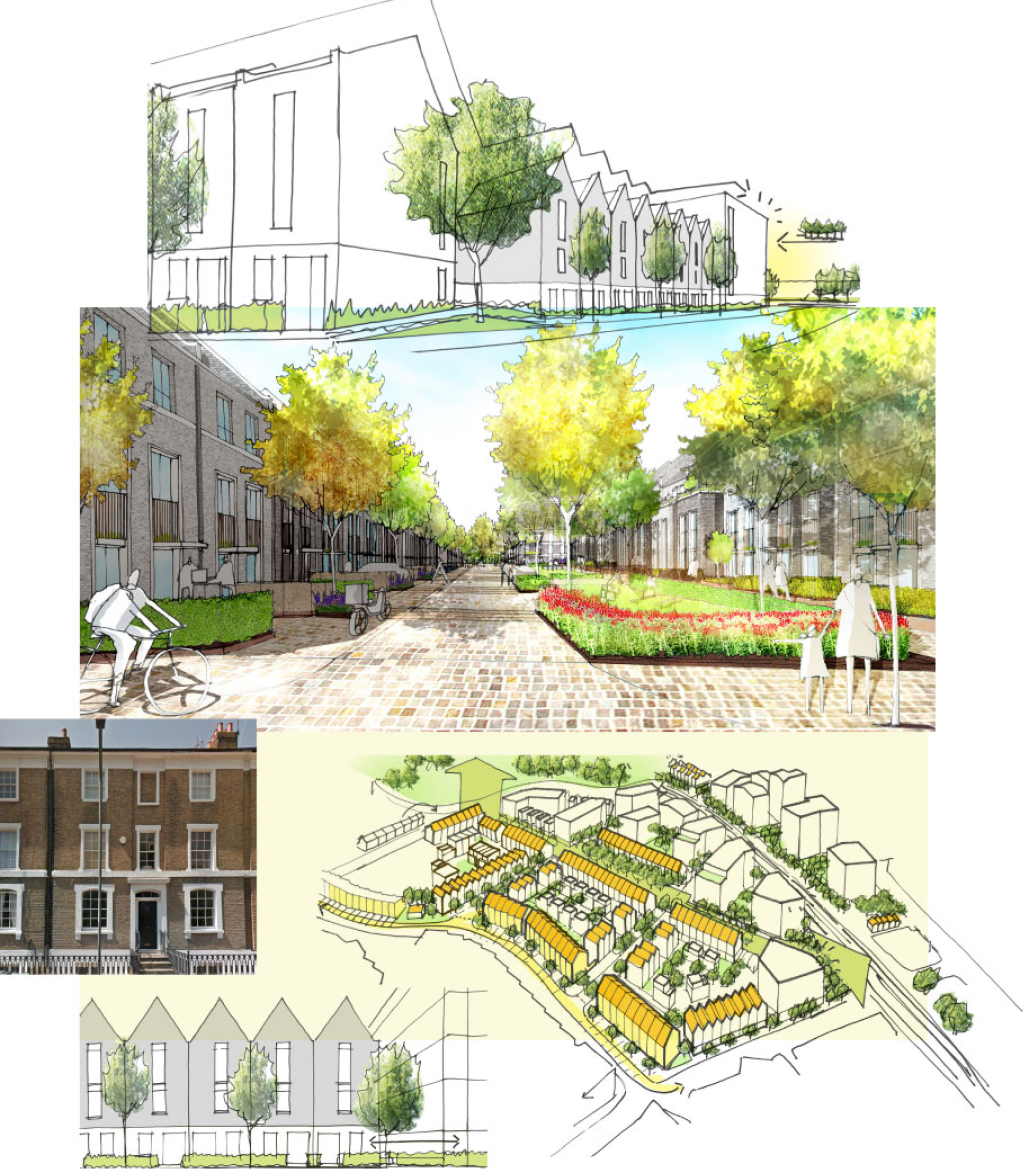
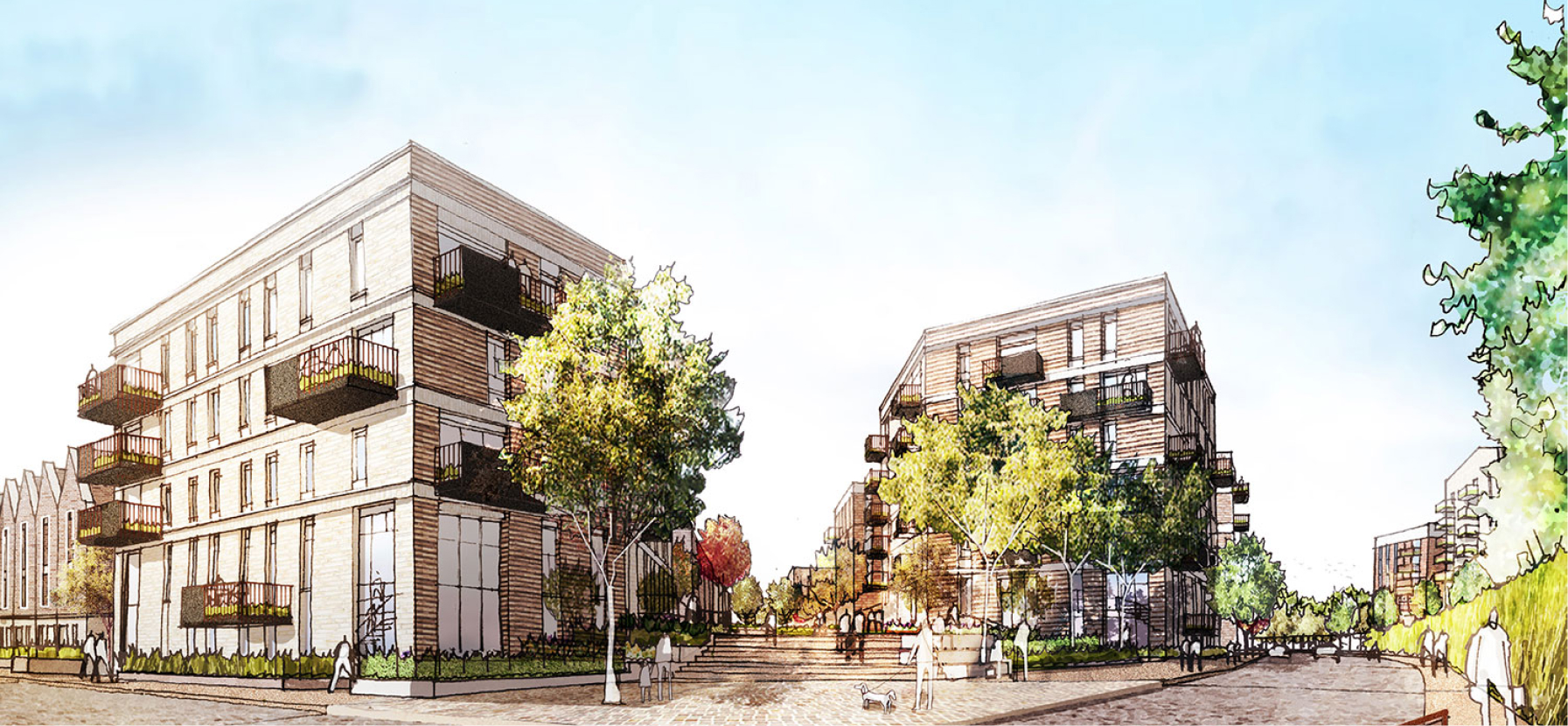
Harnessing the beauty of the surrounding parklands, the design of Trinity Park was led by a singular vision: ensuring a durable built environment that will support and enhance the lives of its residents.
Trinity Park offers a well-blended mix of 224 contemporary apartments and 114 spacious houses, alongside stunning landscaped community areas and shared play spaces. Each home is exceptionally well designed and appointed, many boasting private gardens or balconies to soak up the views, and each with parking options available.
With connection to place, people, and nature at its heart, Trinity Park offers far more than just a beautiful new home – it’s becoming part of a unique community where people choose to love, live, and grow.
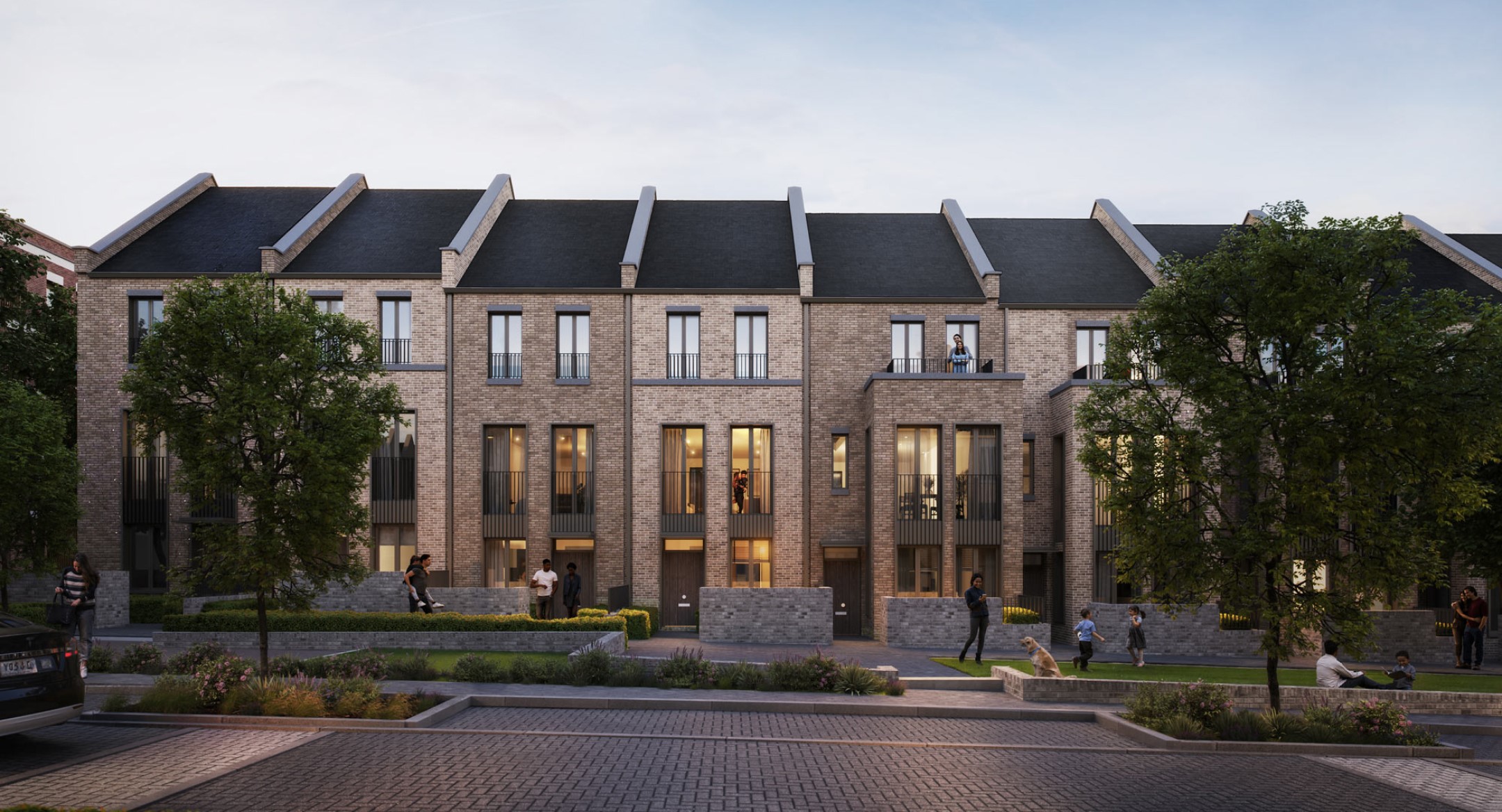
Specifications
Trinity Park has taken an ambitious approach to the styling of its apartment portfolio, providing variety and excitement across a range of unique layouts. With large windows (double hight to some), spacious rooms and superior fixtures and fittings, you’ll be certain to find the perfect space to call your own.
- Turin range Symphony fitted kitchens in alby blue with brass trims and handles – to apartments
- Turin range Symphony fitted kitchens in hunter green with brass trims and handleless design – to houses
- Pearl granite laminate worktops and co-ordinating upstand with splashback behind hob – to one bed apartments
- White stone work surfaces and coordinating upstand with splashback behind hob – to all other apartments
- Charcoal stone work surfaces and co-ordinating upstand with splashback behind hob – to houses
- Inset ash black 1.5 bowl sink with satin bronze mixer tap – to one bed apartments
- Under-mounted ash black 1.5 bowl sink with satin bronze mixer tap – to all other homes
- Bosch induction 4-ring hob – to apartments
- Bosch induction 5-ring hob with stainless steel extractor fan – to houses
- Bosch stainless steel built-in oven
- Bosch stainless steel microwave
- Bosch freestanding fridge-freezer (70/30)
- Bosch integrated dishwasher
- Bosch free standing washer dryer
- Integrated bins for recycling and waste
- LED strip lights underside of wall units
Specification may be subject to change at any time - please speak to a Sales Executive for confirmation.
- Ivory porcelain floor and vanity wall tiles
Dark blue accent tile – to apartments bathroom - Green accent tile – to houses bathroom
- Green accent tile – to apartments en suite
- Dark blue accent tile – to houses en suite
- Stone vanity top
- White sanitaryware with matte black brassware - mixer taps, shower head, handset hose, bath filler, shower thermostatic valve
- Matte black toilet roll holder
- Matte black hooks
- Matte black electric towel rails to en suites
- Shaver socket
Specification may be subject to change at any time - please speak to a Sales Executive for confirmation.
- Kandean lime washed oak tiles in chevron design to kitchen, living and dining spaces – and store and utility in houses
- Opal carpets to bedrooms – and stairs in houses
- Built-in wardrobes to bedroom one
- Double glazed windows and doors
- 2.5m high ceilings in bedrooms, living room and kitchen
- White sockets and light switches
- LED downlights throughout
Specification may be subject to change at any time - please speak to a Sales Executive for confirmation.
- Programmable thermostat
- Mechanical underfloor heating
Specification may be subject to change at any time - please speak to a Sales Executive for confirmation.
- Terrace/balcony – to apartments
- Turfed gardens with shed – to houses
- Allocated parking – to houses
- Electric vehicle charge points
Specification may be subject to change at any time - please speak to a Sales Executive for confirmation.
- Video door entry system – to apartments
- Lifts – to apartment floors
- Smoke detectors/fire alarms
- Sprinklers installed to all apartments
- 999 year lease
- 10 year building warranty from completion
Specification may be subject to change at any time - please speak to a Sales Executive for confirmation.
- Sustainable Credentials
- 100% low-energy lighting throughout dwellings
- Superior levels of insulation which exceeds government standards
- Each dwelling is achieving circa 40% CO2 reductions against regulations
- Energy efficient mechanical ventilation systems to create an improved internal environment for occupants
- Each dwelling is served by a low carbon heating source (ASHP)
Specification may be subject to change at any time - please speak to a Sales Executive for confirmation.
Next
Dive into the detail
With a wealth of options available to suit all tastes and lifestyles, discover the range of layouts on offer at Trinity Park. From modern apartments to elegant townhouses and stylish mews homes you’ll be sure to find your perfect spot.
