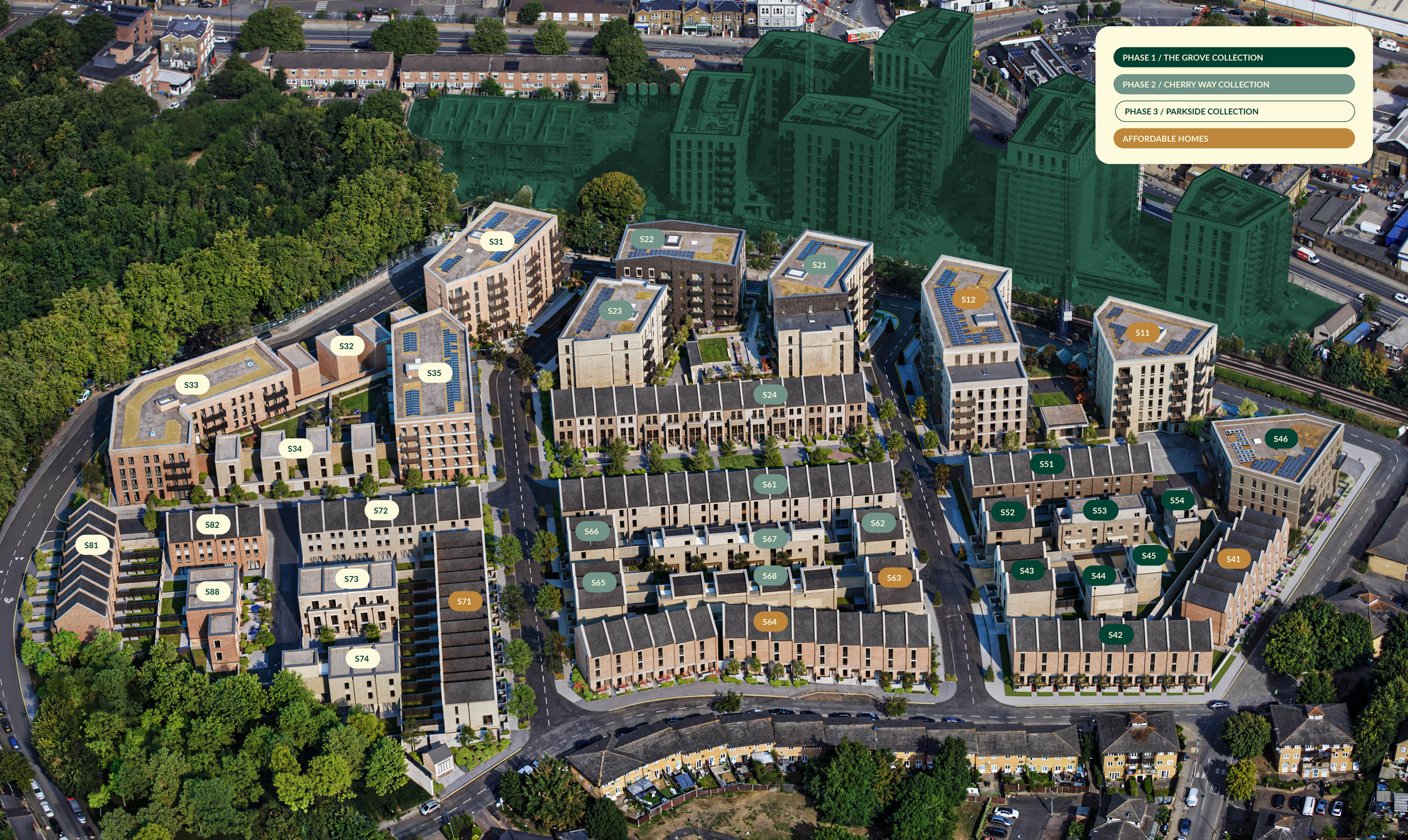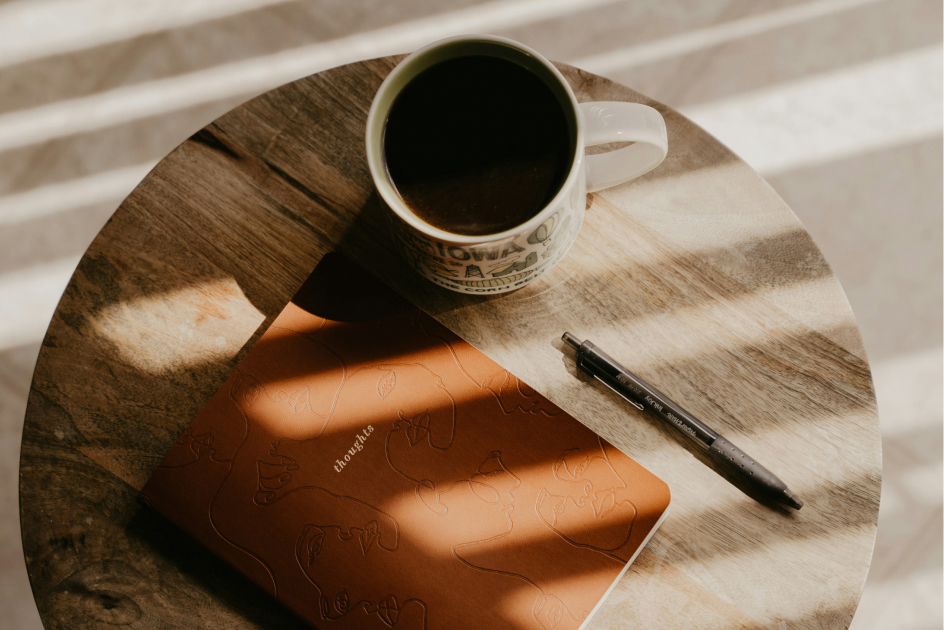Home Availability
| Plot Number | Floor | Property Type | Phase / Block | Bedrooms | Price | Status |
|---|---|---|---|---|---|---|
| 390 | Ground | Apartment | Cherry Way Collection / Scholey Heights | 3 | £554,000 | View Property |
| 392 | First | Apartment | Cherry Way Collection / Scholey Heights | 3 | £559,000 | View Property |
| 393 | First | Apartment | Cherry Way Collection / Scholey Heights | 3 | £564,500 | View Property |
| 395 | First | Apartment | Cherry Way Collection / Scholey Heights | 2 | £463,000 | View Property |
| 396 | First | Apartment | Cherry Way Collection / Scholey Heights | 2 | £452,000 | View Property |
| 397 | First | Apartment | Cherry Way Collection / Scholey Heights | 1 | £358,000 | View Property |
| 398 | First | Apartment | Cherry Way Collection / Scholey Heights | 1 | £337,000 | View Property |
| 403 | Second | Apartment | Cherry Way Collection / Scholey Heights | 2 | £457,500 | View Property |
| 405 | Second | Apartment | Cherry Way Collection / Scholey Heights | 1 | £339,000 | View Property |
| 419 | Fourth | Apartment | Cherry Way Collection / Scholey Heights | 1 | £343,000 | View Property |
| 457 | Ground | Apartment | Cherry Way Collection / Salmon Court | 2 | £426,500 | View Property |
| 467 | Second | Apartment | Cherry Way Collection / Salmon Court | 2 | £437,000 | View Property |
| 633 | - | House | The Grove Collection | 3 | £699,995 | View Property |
| 637 | - | House | The Grove Collection | 3 | £760,000 | View Property |
| 664 | - | House | The Grove Collection | 3 | £775,000 | View Property |
| 665 | - | House | The Grove Collection | 3 | £775,000 | View Property |
| 669 | - | House | The Grove Collection | 3 | £775,000 | View Property |
| 671 | - | House | The Grove Collection | 3 | £780,000 | View Property |
Photo Gallery
VR-Visit 3 Bedroom Home
VR-Visit Trinity Park Marketing Suite
VR-Visit 1 Bedroom Apartment
VR-Visit 3 Bedroom Apartment

This site layout is intended for illustrative purposes only and may be subject to change. Landscaping shown is suggestive only. This site plan does not form any part of a warranty or contract. This development layout plan depicts the intended layout and expected tenure mix as at the time of going to press. The location of affordable homes is indicative only and may change over time. Open market properties can be sold to a variety of interested parties. Any queries should be raised through the conveyancing process in the usual way. Further information is available from a site sales advisor or visit our Terms and Conditions page for more details.
The Masterplan Phases
Built across three phases, Trinity Park provides a well-blended mix of 224 contemporary apartments and 114 spacious houses. Picture tree-lined boulevards and landscaped green spaces weaving between an unrivalled mix of contemporary low-rise apartment buildings, elegant townhouses and stylish mews homes.
Whether you’re a first-time buyer, growing family, a home worker, or simply seeking your own space, there is a wide range of external and internal layouts to suit both traditionalists and the more avant-garde. Each home is beautifully designed inside and out, featuring the very latest energy-efficient technology and high-specification finishes. Wheelchair adaptable apartments are available in phase 2.
Next
Get in touch
To find out more about the lifestyle on offer at Trinity Park and the homes available, register your interest and speak to one of sales advisors.
